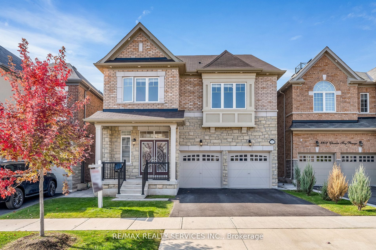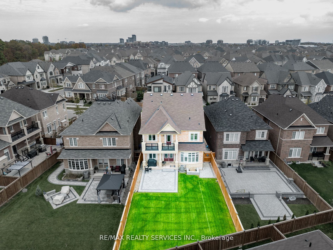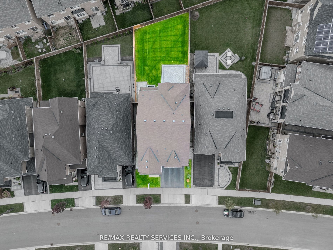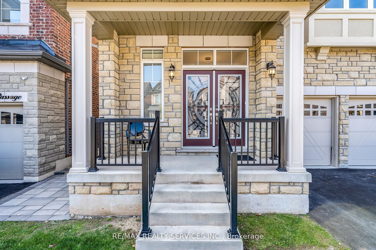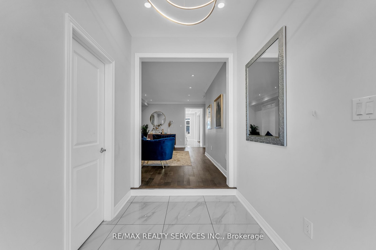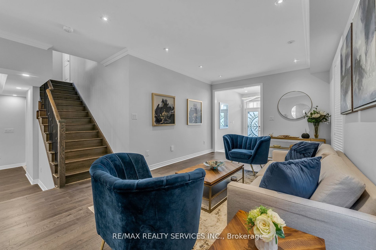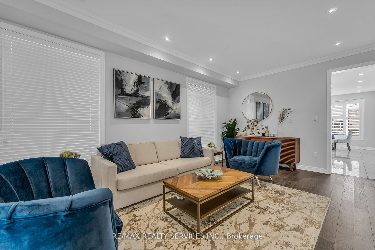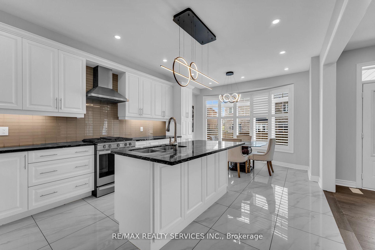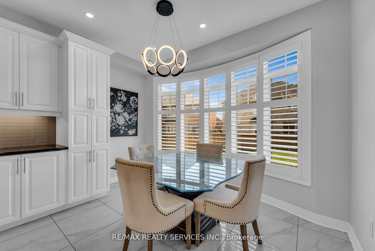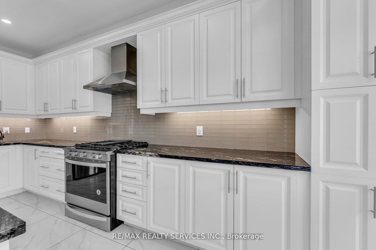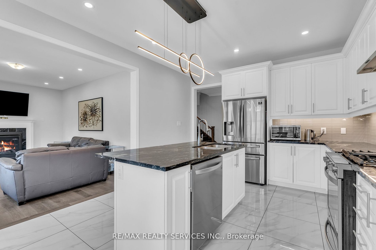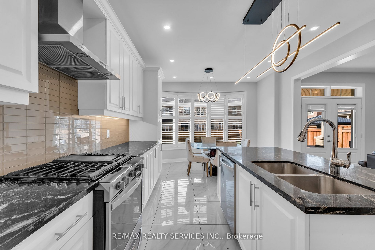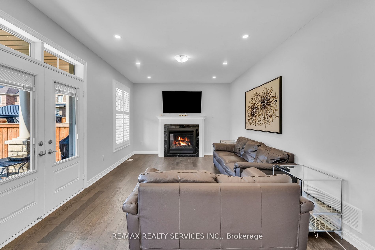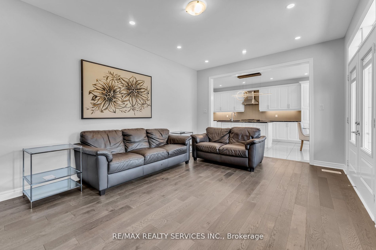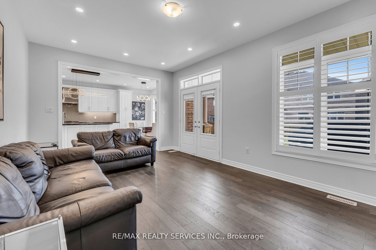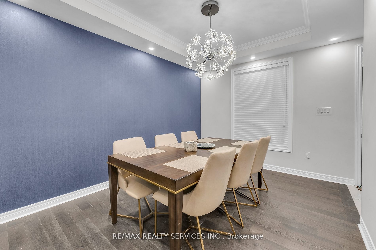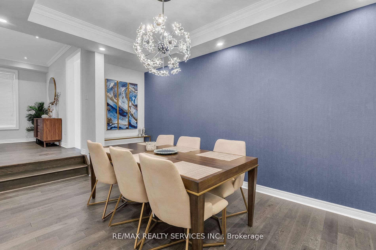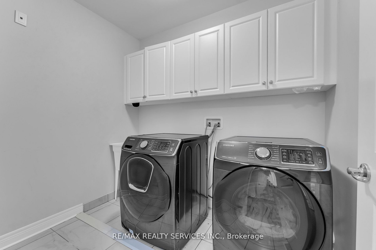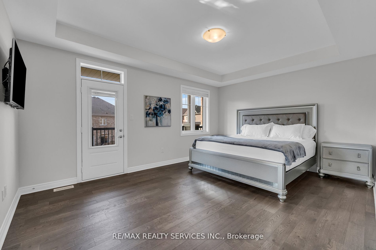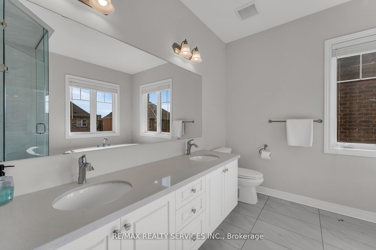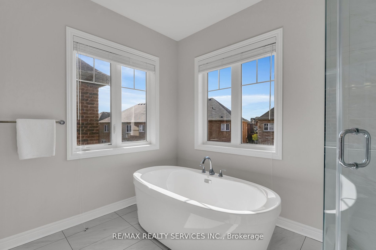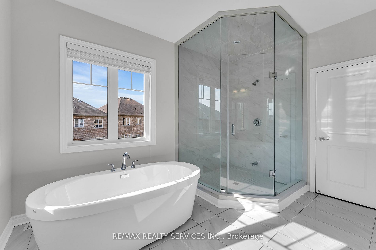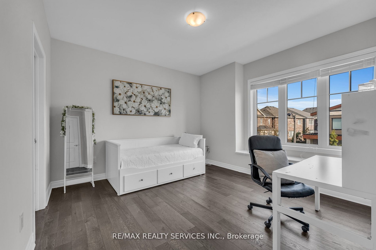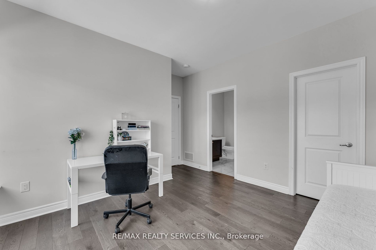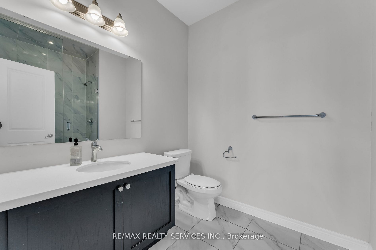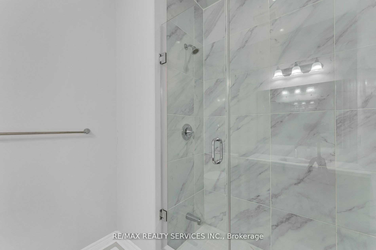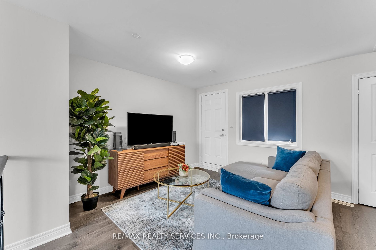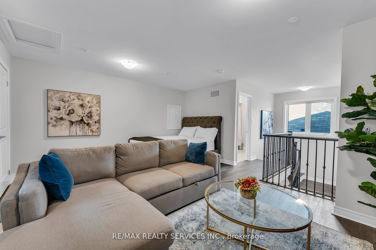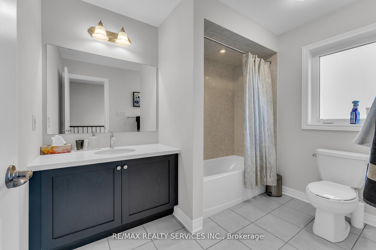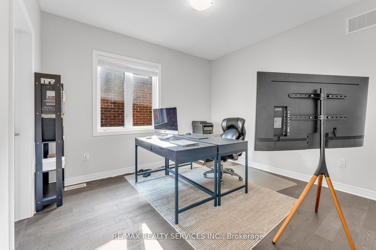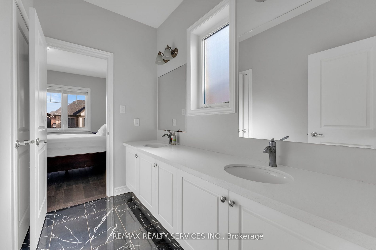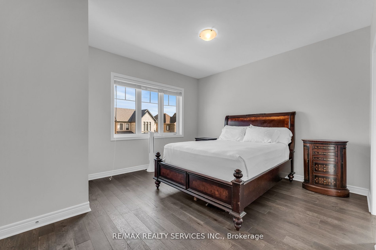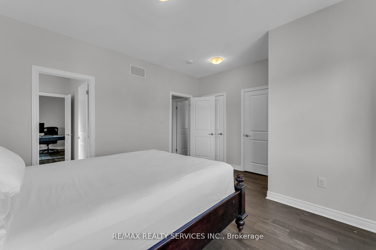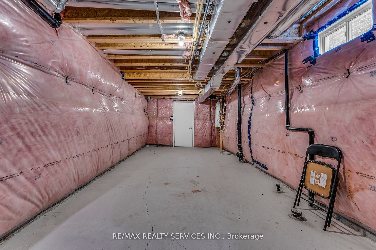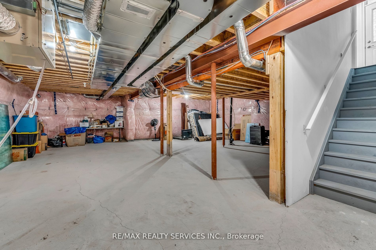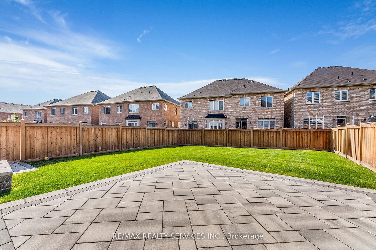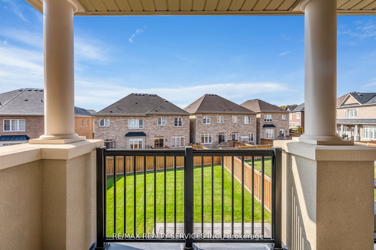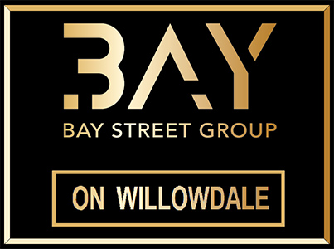| Date | Days on Market | Price | Event | Listing ID |
|---|
|
|
30 | $1,900,000 | Sold | W12085657 |
| 4/16/2025 | 30 | $1,899,000 | Listed | |
|
|
23 | $1,999,999 | Terminated | W12038118 |
| 3/24/2025 | 23 | $1,999,999 | Listed | |
|
|
19 | $1,999,999 | Terminated | W12001317 |
| 3/5/2025 | 19 | $1,999,999 | Listed | |
|
|
57 | $1,999,999 | Terminated | W11911296 |
| 1/7/2025 | 57 | $1,999,999 | Listed | |
|
|
65 | $1,999,999 | Terminated | W9509127 |
| 10/23/2024 | 65 | $1,999,999 | Listed | |
|
|
15 | $1,999,999 | Terminated | W9368934 |
| 9/26/2024 | 15 | $1,999,999 | Listed | |
|
|
63 | $2,049,000 | Terminated | W9053204 |
| 7/24/2024 | 63 | $2,049,000 | Listed | |
|
|
72 | $2,175,000 | Terminated | W8334624 |
| 5/13/2024 | 72 | $2,175,000 | Listed | |
|
|
27 | $2,199,000 | Terminated | W8240620 |
| 4/16/2024 | 27 | $2,199,000 | Listed | |
|
|
56 | $2,288,888 | Terminated | W8078230 |
| 2/20/2024 | 56 | $2,288,888 | Listed | |
|
|
15 | $2,279,000 | Terminated | W7330580 |
| 11/29/2023 | 15 | $2,279,000 | Listed | |
|
|
12 | $1,999,000 | Terminated | W7307094 |
| 11/17/2023 | 12 | $1,999,000 | Listed | |
|
|
28 | $2,349,000 | Terminated | W7236800 |
| 10/20/2023 | 28 | $2,349,000 | Listed |
